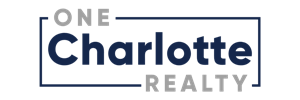3504 Colony Road JCharlotte, NC 28211
Phenomenal location - 3 bedroom 3 ½ bath Condo located in the highly desirable South Park location! Fully upfitted with all new interior –LVP Flooring thru-out, all new fixtures, Galley Kitchen rework, Granite countertops, New appliances, All new Bathroom remodels and vanities. Beautifully hand crafted /stained stair treads, post, handrails and newly installed matte black twist & basket iron balusters. Recessed lighting all levels & rooms. Cozy great rm w/wood burning FP & Shiplap surround w/built-ins. 3 full bedroom suites including full baths & walk-in closets!! Oversized laundry & rec rm in basement area. Balcony views from main & lower lvl natural areas. HOA dues are an incentive covering natural gas heating & air conditioning, common area, exterior building maintenance, pest control, pool/clubhouse, trash removal, water & sewer. Private community pool & club house. Seller in process of removing debris from remodel and having professionally cleaned. Showings to begin 10/1/24
| a week ago | Listing updated with changes from the MLS® |


Did you know? You can invite friends and family to your search. They can join your search, rate and discuss listings with you.