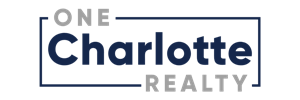14622 Greenpoint LaneHuntersville, NC 28078
Charming Townhouse with Park Access in the Sought-After Skybrook Community Step into comfort at 14622 Greenpoint Lane, located in Huntersville. This delightful townhouse combines traditional charm with modern amenities across its two-story, open layout. The spacious kitchen features black appliances, granite countertops, and an area perfect for everyday meals. The main living areas, including a dining area ideal for hosting and a great room with a fireplace reaching to the vaulted ceiling, are flooded with natural light. Upstairs, discover three light-filled bedrooms, including a primary with a full ensuite bathroom. Enjoy the privacy of your patio surrounded by greenery—without the mowing—backing onto Central Park with its playground and vast open spaces. Residents benefit from outstanding amenities such as parks and trails. This home is the perfect blend of traditional elegance and affordability, making it an ideal choice for anyone looking to live in a vibrant neighborhood.
| 2 days ago | Listing updated with changes from the MLS® |


Did you know? You can invite friends and family to your search. They can join your search, rate and discuss listings with you.