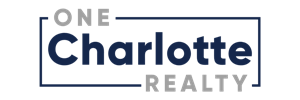2606 Double Oaks RoadCharlotte, NC 28206
LOCATION, LOCATION. Welcome to 2606 Double Oaks Rd—an elevated corner-lot home with city views and income-generating potential! This thoughtfully designed property includes a detached garage apartment/ADU that ranks in the top 5% of Airbnb listings in Charlotte, earning ~$33k/year with 91% occupancy. Inside, enjoy engineered hardwoods on the main and second floors and LVP in the primary bedroom. The open-concept layout features a large kitchen with island, bar seating, stainless steel appliances, dining area, and a cozy living room with a builder upgrade fireplace. French doors open to a private office, and upstairs you'll find a spa-like primary suite with dual vanities, garden tub, walk-in shower, and a closet with custom built-ins. The third floor offers a fourth bedroom/bonus room, full bath, & added storage. Relax on the covered back patio or front porch. Just minutes to Camp North End, Optimist Hall, Uptown, and I-77 for easy access to city hotspots.
| a week ago | Listing updated with changes from the MLS® |


Did you know? You can invite friends and family to your search. They can join your search, rate and discuss listings with you.