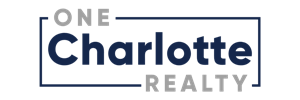5345 King Arthur DriveCharlotte, NC 28277
Don't miss this one in S. Charlotte's coveted Cady Lake! Fantastic location minutes from Blakeney, Ballantyne Village & the new Bowl, Stonecrest, Waverly, Promenade, access to 485 & top rated schools! The Stanford plan by Pulte aims to please with its functionality. Spacious primary suite & nice-sized secondary bedrooms are all together on the upper level w/an additional bonus room/5th bed over the side load garage. Work from home? Conquer your Zoom calls & meetings in the front office w/privacy behind the pocket french doors. Tons of natural light pour into the formal DR & 2-story foyer. Enjoy cooking your favorite meals in the well equipped kitchen that features black appls, smooth top range, granite, tiled backsplash, center island & an eat-in breakfast area. Partake in a post-dinner beverage of choice & relax in the cozy screened porch overlooking the tree lined fenced yard. Lots of HW flrs, moldings, tile, recessed lights & more. New gas H2O heater 2025. Amenity-rich neighborhood!
| 2 weeks ago | Listing updated with changes from the MLS® |


Did you know? You can invite friends and family to your search. They can join your search, rate and discuss listings with you.