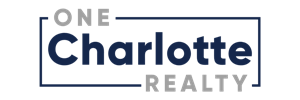123 Brucemont CircleAsheville, NC 28806




Welcome to 123 Brucemont Circle, a thoughtfully designed green-built residence where modern comfort meets urban convenience in the heart of desirable West Asheville. Just two blocks from vibrant Haywood Road, this home places you within easy distance of independent restaurants, eclectic dessert bars, cozy coffee shops, boutique shops and nightlife, while also tucked away on a private, no-through street, offering serenity, safety and community. Designed with sustainability and style in mind, the home showcases eco-conscious construction and smart features that maximize energy efficiency without compromising on beauty. A classic covered front porch offers timeless curb appeal while the private back deck overlooks a landscaped backyard oasis with evening illumination, ideal for relaxing, entertaining or gardening. Inside, soaring ceilings, oversized windows, and clean architectural lines create light-filled interiors that feel expansive and inviting, while an intuitive floor plan provides elegance and functionality. The designer chef’s kitchen is a showpiece with granite countertops, stainless steel appliances including a gas range with statement hood, sleek cabinetry and a generous center island with bar seating, seamlessly blending everyday living with entertaining potential. The main-level primary suite is a luxurious retreat with custom finishes, leathered granite, and a spa-inspired bath featuring elegant tilework and a large walk-in shower. Upstairs, two spacious bedrooms with peaceful treetop views share a stylish full bath, creating an ideal setup for family, guests or creative use. The fully finished lower level offers flexibility with a fully permitted homestay suite featuring a private entry and full bath, ideal for short-term rental income, an in-law suite, a second primary bedroom or recreation space. Additional living options include an expansive 15-by-21-foot workshop for woodworkers or creators, a private 13-by-12-foot home office with interior and exterior access plus its patio, and abundant storage throughout. Outdoors, the fenced, level backyard is a private paradise with mature trees and plantings, a potting shed with sink and even an optional playground. Energy-efficient living is built in with features such as an ultra-efficient HVAC system, extensive insulation, low-E windows, tankless water heater, fresh air ventilation, whole-house water filtration, and preventative and active radon mitigation systems for year-round comfort and peace of mind. Unique artisan details, including custom parquet barn doors, hand-selected lighting, and tasteful tile accents add warmth and character to the home. Combining unmatched location, thoughtful design and sustainable features, this residence represents an opportunity to live out your Asheville dream—whether as a primary residence, multi-generational home or potential income-producing property in one of the city’s desired neighborhoods.
| a month ago | Price changed to $920,000 | |
| a month ago | Listing updated with changes from the MLS® | |
| 4 months ago | Listing first seen on site |

Listings courtesy of Canopy MLS as distributed by MLS GRID
Some IDX listings have been excluded from this website. The data relating to real estate on this website derive in part from the Internet Data Exchange program. Brokers make an effort to deliver accurate information, but buyers should independently verify any information on which they will rely on a transaction. All properties are subject to prior sale, change or withdrawal. Neither the publisher of this website nor any listing broker shall be responsible for any typographical errors, misinformation, or misprints, and they shall be held totally harmless from any damages arising from reliance upon this data. This data is provided exclusively for consumers’ personal, non-commercial use and may not be used for any purpose other than to identify prospective properties they may be interested in purchasing. Based on information submitted to the MLS GRID as of 2025-08-29 10:05 PM UTC. All data is obtained from various sources and may not have been verified by broker or MLS GRID. Supplied Open House Information is subject to change without notice. All information should be independently reviewed and verified for accuracy. Properties may or may not be listed by the office/agent presenting the information. ©2025 Canopy MLS.
The Digital Millennium Copyright Act of 1998, 17 U.S.C. § 512 (the “DMCA”) provides recourse for copyright owners who believe that material appearing on the Internet infringes their rights under U.S. copyright law. If you believe in good faith that any content or material made available in connection with our website or services infringes your copyright, you (or your agent) may send us a notice requesting that the content or material be removed, or access to it blocked. Notices must be sent in writing by email to DMCAnotice@MLSGrid.com. “The DMCA requires that your notice of alleged copyright infringement include the following information: (1) description of the copyrighted work that is the subject of claimed infringement; (2) description of the alleged infringing content and information sufficient to permit us to locate the content; (3) contact information for you, including your address, telephone number and email address; (4) a statement by you that you have a good faith belief that the content in the manner complained of is not authorized by the copyright owner, or its agent, or by the operation of any law; (5) a statement by you, signed under penalty of perjury, that the information in the notification is accurate and that you have the authority to enforce the copyrights that are claimed to be infringed; and (6) a physical or electronic signature of the copyright owner or a person authorized to act on the copyright owner’s behalf. Failure to include all of the above information may result in the delay of the processing of your complaint.
Last checked - 2025-08-29 10:05 PM UTC


Did you know? You can invite friends and family to your search. They can join your search, rate and discuss listings with you.