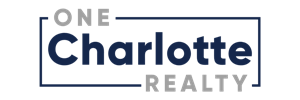3209 Mayfield Avenue 11Charlotte, NC 28209
Step away from the ordinary and into this stunning 5BR/4.5BA custom home, ideally situated on a quiet interior street in Charlotte’s highly desirable Sedgefield neighborhood. This beautifully designed home features exceptional craftsmanship, timeless finishes, and a floor plan built for both everyday living and elegant entertaining. Inside, you’ll find soaring ceilings, hardwood flooring, custom moulding and a private main-floor office. The chef’s kitchen is fully equipped with a 48” professional range, oversized island, quartz countertops, floor-to-ceiling cabinetry, and a walk-in scullery. The main-level primary suite includes vaulted ceilings, a spa-like bath with heated tile floors, dual vanities, a stand-alone soaking tub, and a walk-in closet with custom shelving. Outdoors, enjoy a larger-than-average back yard oasis, complete with Bermuda sod grass, full irrigation, professional landscaping and a private sauna — all just minutes from South End, SouthPark, Dilworth, and Uptown.
| a week ago | Listing updated with changes from the MLS® |


Did you know? You can invite friends and family to your search. They can join your search, rate and discuss listings with you.