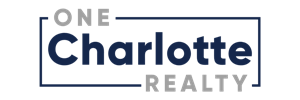596 N Ridge Runner RoadBurnsville, NC 28714




Nestled in the exclusive Ridge Tops of Hawks Nest community, this extraordinary luxury cabin combines timeless mountain charm with high-end craftsmanship and modern comforts. Just 20 minutes from Burnsville and 30 minutes to Weaverville, this property offers the perfect balance of mountain seclusion with convenient access to shopping, dining, and local culture. From the moment you arrive, the home’s striking exterior sets the tone. Board and batten rough-sawn wood siding blends seamlessly with the natural setting, complemented by cultured stone foundation walls and beautifully landscaped retaining walls. Expansive decks, porches and patio totaling more than 2,600 sq ft of outdoor living space. Decks are constructed of imported Brazilian walnut and accented with cedar handrails, creating an inviting space to relax and entertain while taking in stunning, breathtaking long-range mountain views. The grand entry features an imported 42-inch Andean walnut front door with matching side panels, opening to a light-filled interior with soaring 10-foot ceilings on both the main and lower levels. Andersen 400 series casement windows and Andersen sliding glass doors frame the panoramic mountain scenery, flooding the home with natural light and highlighting the spectacular views from nearly every room. Inside, fine finishes abound, including 5 ½-inch oak hardwood flooring, a cultured stone gas log fireplace in the great room, and open-concept living designed for both comfort and elegance. The gourmet kitchen is a chef’s dream with custom-built cabinetry, premium KitchenAid appliances, built-in refrigerator, 5-burner gas cooktop, double oven, microwave, and dishwasher. Sleek granite countertops flow throughout the kitchen and bathrooms, tying together the luxury aesthetic. A custom-designed wine room with Sub-Zero wine cooler adds a distinctive touch for entertaining. Outdoor living is elevated to an art form. The rear patio spans over 936 sq ft and features a stone fireplace, Blaze summer kitchen with granite counters, LED patio lighting, and outdoor sconces, making it an ideal setting for gatherings large or small. Whether dining under the stars, cozying up by the fire, or simply soaking in the majestic mountain views, this space is designed for year-round enjoyment. Thoughtful details ensure comfort and efficiency, including a Trane heat pump with gas backup for both the main and lower levels, a Rinnai tankless water heater, and superior insulation. With 3 bedrooms, a versatile bonus room, and expansive indoor/outdoor living areas, this property offers incredible flexibility—perfect as a permanent residence, mountain getaway, short-term rental, or even a small event venue. The location also offers direct access to hiking trails and uninterrupted vistas that showcase the beauty of the Blue Ridge Mountains. This home is more than a residence—it’s a retreat designed for those who value quality, nature, and the allure of unforgettable mountain views.
| 5 months ago | Listing first seen on site | |
| 5 months ago | Listing updated with changes from the MLS® |

Listings courtesy of Canopy MLS as distributed by MLS GRID. Based on information submitted to the MLS GRID as of {last_incremented_at}. All data is obtained from various sources and may not have been verified by broker or MLS GRID. Supplied Open House Information is subject to change without notice. All information should be independently reviewed and verified for accuracy. Properties may or may not be listed by the office/agent presenting the information. Some IDX listings have been excluded from this website. Properties displayed may be listed or sold by various participants in the MLS. ©2026 Canopy MLS.
The Digital Millennium Copyright Act of 1998, 17 U.S.C. § 512 (the “DMCA”) provides recourse for copyright owners who believe that material appearing on the Internet infringes their rights under U.S. copyright law. If you believe in good faith that any content or material made available in connection with our website or services infringes your copyright, you (or your agent) may send us a notice requesting that the content or material be removed, or access to it blocked. Notices must be sent in writing by email to DMCAnotice@MLSGrid.com. “The DMCA requires that your notice of alleged copyright infringement include the following information: (1) description of the copyrighted work that is the subject of claimed infringement; (2) description of the alleged infringing content and information sufficient to permit us to locate the content; (3) contact information for you, including your address, telephone number and email address; (4) a statement by you that you have a good faith belief that the content in the manner complained of is not authorized by the copyright owner, or its agent, or by the operation of any law; (5) a statement by you, signed under penalty of perjury, that the information in the notification is accurate and that you have the authority to enforce the copyrights that are claimed to be infringed; and (6) a physical or electronic signature of the copyright owner or a person authorized to act on the copyright owner’s behalf. Failure to include all of the above information may result in the delay of the processing of your complaint.
Last checked - 2026-01-28 02:14 PM UTC


Did you know? You can invite friends and family to your search. They can join your search, rate and discuss listings with you.