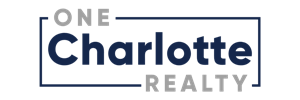86 Brookline DriveAsheville, NC 28803




A refined expression of transitional design, this residence blends timeless craftsmanship with modern livability, set against a serene wooded backdrop. An open, light-filled floor plan creates an atmosphere that is sophisticated and inviting, with expansive windows framing protected community land that ensures privacy and a peaceful connection to nature. At the heart of the home, the living room offers a seamless indoor-outdoor dialogue, ideal for quiet moments and gracious entertaining. The gourmet kitchen is equally compelling, appointed with top-tier appliances, custom cabinetry, generous countertops and a spacious walk-in pantry, complemented by a convenient laundry room. A screened-in porch extends the living space year-round, overlooking the tranquil forest and inviting relaxation in every season. A private suite above the two-car garage, complete with a full bath and separate staircase, provides exceptional flexibility for guests, a home office or creative retreat. The terrace level enhances the lifestyle further with a large exercise room suited for wellness or recreation. Ownership includes access to The Ramble’s celebrated amenities such as miles of scenic trails, a wellness center, saline pool, tennis and pickleball courts, and lush parks. An exceptional offering where elegance, ease and natural beauty converge.
| 2 months ago | Price changed to $2,850,000 | |
| 2 months ago | Listing updated with changes from the MLS® | |
| 3 months ago | Listing first seen on site |

Listings courtesy of Canopy MLS as distributed by MLS GRID. Based on information submitted to the MLS GRID as of {last_incremented_at}. All data is obtained from various sources and may not have been verified by broker or MLS GRID. Supplied Open House Information is subject to change without notice. All information should be independently reviewed and verified for accuracy. Properties may or may not be listed by the office/agent presenting the information. Some IDX listings have been excluded from this website. Properties displayed may be listed or sold by various participants in the MLS. ©2026 Canopy MLS.
The Digital Millennium Copyright Act of 1998, 17 U.S.C. § 512 (the “DMCA”) provides recourse for copyright owners who believe that material appearing on the Internet infringes their rights under U.S. copyright law. If you believe in good faith that any content or material made available in connection with our website or services infringes your copyright, you (or your agent) may send us a notice requesting that the content or material be removed, or access to it blocked. Notices must be sent in writing by email to DMCAnotice@MLSGrid.com. “The DMCA requires that your notice of alleged copyright infringement include the following information: (1) description of the copyrighted work that is the subject of claimed infringement; (2) description of the alleged infringing content and information sufficient to permit us to locate the content; (3) contact information for you, including your address, telephone number and email address; (4) a statement by you that you have a good faith belief that the content in the manner complained of is not authorized by the copyright owner, or its agent, or by the operation of any law; (5) a statement by you, signed under penalty of perjury, that the information in the notification is accurate and that you have the authority to enforce the copyrights that are claimed to be infringed; and (6) a physical or electronic signature of the copyright owner or a person authorized to act on the copyright owner’s behalf. Failure to include all of the above information may result in the delay of the processing of your complaint.
Last checked - 2026-01-20 06:05 PM UTC


Did you know? You can invite friends and family to your search. They can join your search, rate and discuss listings with you.