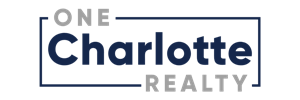1121 S Wendover RoadCharlotte, NC 28211




Welcome to a beautifully reimagined Cotswold home that perfectly balances timeless character with modern updates. Renovated from top to bottom in 2020, it now showcases a fresh, sophisticated aesthetic while preserving its classic charm. In 2024, a heated saltwater pool was added, creating your own oasis right in one of Charlotte’s most desirable neighborhoods. The 4-bedroom, 3.5-bath layout is designed for comfort, versatility, and style. Inside, soaring ceilings and abundant natural light create a warm, inviting atmosphere. The main floor offers three spacious bedrooms, plus a fourth with French doors that can work perfectly as a home office. The kitchen, featuring top-of-the-line stainless steel appliances and quartz countertops, flows seamlessly into the living areas, combining everyday functionality with refined finishes. The current owners have thoughtfully enhanced the home even further. Upstairs, what was once an open loft has been transformed with added walls and a door into a highly functional flex space with its own full bath, perfect as a media room, playroom, guest suite, gym, or whatever your lifestyle demands. Outside, the backyard has been elevated and reimagined by the current owners as a private retreat. The gorgeous, heated saltwater pool comes with a transferable warranty for the new owners. Enjoy a newly painted pergola, a fire pit, and hardscaping, all designed for effortless outdoor living. The flat, grassy yard offers plenty of space for play, pets, or gardening. This type of backyard is a true standout in the area. In front, a rocking-chair porch adds charm, while a horseshoe driveway ensures easy access. Recently planted privacy trees will continue to thrive and mature beautifully over time. A true bonus is the detached two-car garage. Don’t miss the private entrance to the second floor. This 400+ SF Pre-wired and plumbed space is ready to become a fully separate living quarter, in-law suite, studio, or office, offering flexibility rarely found in the neighborhood. All of this is set in Cotswold, one of Charlotte’s most coveted neighborhoods. Known for its tree-lined streets, vibrant community, and unmatched convenience, Cotswold offers the perfect balance of neighborhood charm and city access. You’ll be just minutes from the hospital district, SouthPark, Cotswold Village shops and dining, and Uptown Charlotte. With top-rated schools nearby and strong, consistent demand, the location provides not just lifestyle but long-term value. For peace of mind, this home is move-in ready with a freshly painted interior, encapsulated crawlspace, roof (2019), and newer HVAC systems (2022 and 2023). With its 2020 renovation, extensive owner updates, versatile detached garage, and unbeatable Cotswold address, this home is truly a rare opportunity. Don’t miss your chance to experience the perfect blend of modern comfort, flexibility, and one of Charlotte’s most desirable neighborhood settings.
| 4 days ago | Status changed to Active | |
| 4 days ago | Listing updated with changes from the MLS® | |
| 6 days ago | Listing first seen on site |

Listings courtesy of Canopy MLS as distributed by MLS GRID
Some IDX listings have been excluded from this website. The data relating to real estate on this website derive in part from the Internet Data Exchange program. Brokers make an effort to deliver accurate information, but buyers should independently verify any information on which they will rely on a transaction. All properties are subject to prior sale, change or withdrawal. Neither the publisher of this website nor any listing broker shall be responsible for any typographical errors, misinformation, or misprints, and they shall be held totally harmless from any damages arising from reliance upon this data. This data is provided exclusively for consumers’ personal, non-commercial use and may not be used for any purpose other than to identify prospective properties they may be interested in purchasing. Based on information submitted to the MLS GRID as of 2025-10-14 03:56 PM UTC. All data is obtained from various sources and may not have been verified by broker or MLS GRID. Supplied Open House Information is subject to change without notice. All information should be independently reviewed and verified for accuracy. Properties may or may not be listed by the office/agent presenting the information. ©2025 Canopy MLS.
The Digital Millennium Copyright Act of 1998, 17 U.S.C. § 512 (the “DMCA”) provides recourse for copyright owners who believe that material appearing on the Internet infringes their rights under U.S. copyright law. If you believe in good faith that any content or material made available in connection with our website or services infringes your copyright, you (or your agent) may send us a notice requesting that the content or material be removed, or access to it blocked. Notices must be sent in writing by email to DMCAnotice@MLSGrid.com. “The DMCA requires that your notice of alleged copyright infringement include the following information: (1) description of the copyrighted work that is the subject of claimed infringement; (2) description of the alleged infringing content and information sufficient to permit us to locate the content; (3) contact information for you, including your address, telephone number and email address; (4) a statement by you that you have a good faith belief that the content in the manner complained of is not authorized by the copyright owner, or its agent, or by the operation of any law; (5) a statement by you, signed under penalty of perjury, that the information in the notification is accurate and that you have the authority to enforce the copyrights that are claimed to be infringed; and (6) a physical or electronic signature of the copyright owner or a person authorized to act on the copyright owner’s behalf. Failure to include all of the above information may result in the delay of the processing of your complaint.
Last checked - 2025-10-14 03:56 PM UTC


Did you know? You can invite friends and family to your search. They can join your search, rate and discuss listings with you.